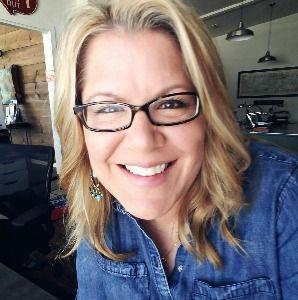For more information regarding the value of a property, please contact us for a free consultation.
Key Details
Property Type Single Family Home
Sub Type Single Family Residence
Listing Status Sold
Purchase Type For Sale
Square Footage 3,032 sqft
Price per Sqft $192
Subdivision Trinity Falls Planning Unit 1 Ph 2B
MLS Listing ID 20860618
Style Traditional
Bedrooms 4
Full Baths 3
Half Baths 1
HOA Fees $125/qua
Year Built 2016
Annual Tax Amount $7,791
Lot Size 6,882 Sqft
Property Sub-Type Single Family Residence
Property Description
Ideally located on an expansive corner lot, overlooking the greenbelt, this move-in ready home is fresh, stylish and designed for today's lifestyle. The main living area is totally open to the kitchen creating a warm and welcoming gathering space. Large, 2 story windows overlook the patio and bathe the room in natural light. Well equipped, the kitchen features a large island with breakfast bar, gas cooktop, electric oven, microwave and dishwasher plus abundant prep and storage space and a charming breakfast area. The separate dining room is nearby for more formal dining. Work from home? You'll love the dedicated home office, just off the entry. Retreat to the spacious primary suite with a large walk-in closet, separate shower and dual sinks. A half bath and convenient laundry room complete the first floor. Upstairs is well designed for fun and games. There are two living areas, an open game room with a built-in for storage and display and a second space, the perfect media room. The three bedrooms are split 2-1 with two full baths. Indoors and out, this home will check every box and the unbeatable amenities of Trinity Falls should make this your new address!
Location
State TX
County Collin
Community Club House, Community Pool, Greenbelt, Jogging Path/Bike Path, Lake, Park, Playground
Rooms
Dining Room 2
Interior
Heating Central, Natural Gas, Zoned
Cooling Ceiling Fan(s), Central Air, Electric, Zoned
Flooring Carpet, Wood
Fireplaces Number 1
Fireplaces Type Decorative, Family Room, Gas Logs
Laundry Electric Dryer Hookup, Utility Room, Full Size W/D Area
Exterior
Exterior Feature Covered Patio/Porch, Rain Gutters
Garage Spaces 2.0
Fence Back Yard, Wood
Community Features Club House, Community Pool, Greenbelt, Jogging Path/Bike Path, Lake, Park, Playground
Utilities Available Cable Available, City Sewer, MUD Water
Roof Type Composition
Building
Lot Description Adjacent to Greenbelt, Corner Lot, Few Trees, Interior Lot, Landscaped, Lrg. Backyard Grass, Sprinkler System
Story Two
Foundation Slab
Structure Type Brick
Schools
Elementary Schools Ruth And Harold Frazier
Middle Schools Johnson
High Schools Mckinney North
School District Mckinney Isd
Others
Acceptable Financing Cash, Conventional
Listing Terms Cash, Conventional
Read Less Info
Want to know what your home might be worth? Contact us for a FREE valuation!

Our team is ready to help you sell your home for the highest possible price ASAP

©2025 North Texas Real Estate Information Systems.
Bought with Pamela Lewis • Ebby Halliday, Realtors


